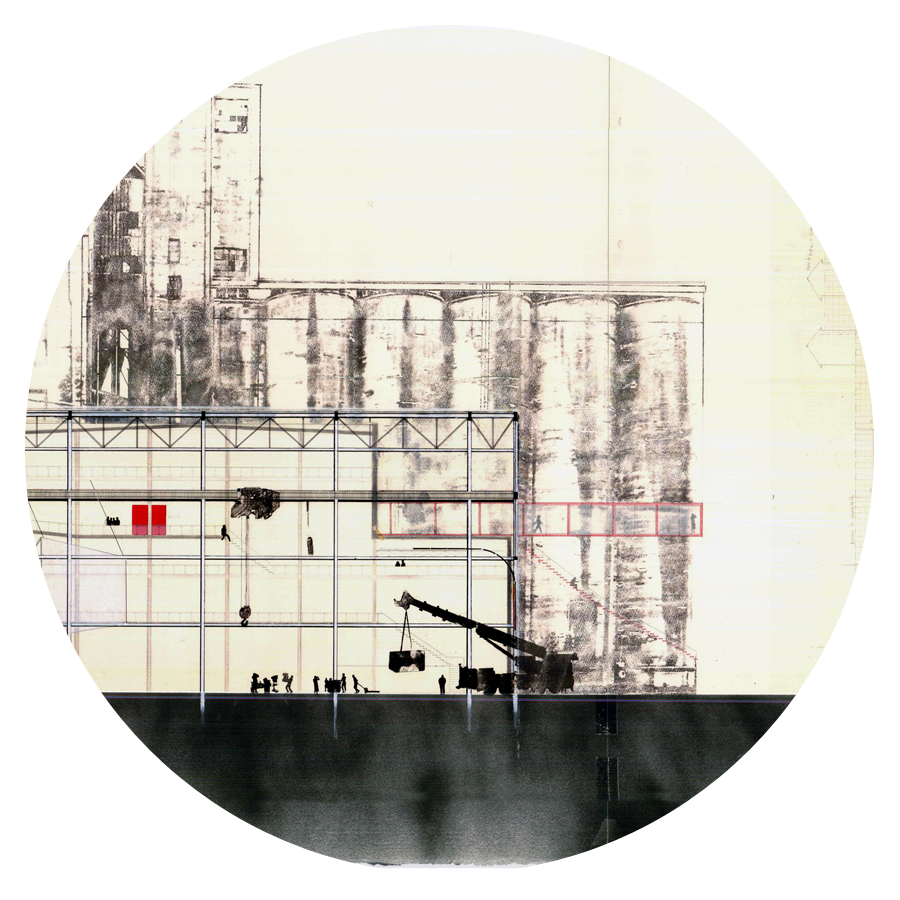Art Factory
Location: Toronto, Canada
Type: Academic Research
This proposal introduces a new strategy for exhibiting contemporary art throughout the city of Toronto. As the city’s buildings and spaces cycle through periods of vacancy, this creates potential for a series of constantly changing exhibition spaces. The proposal proposes a permanent, visible centre or this system in an adaptive reuse of the Canada Malting Plant. Transformed to support a collaborative studio environment, this building will attract visitors to see art in the making and on display. It will exhibit artist practices and methods, creating a deeper understanding of their work. It will also serve as a distribution centre for the site-specific installations and exhibitions dispersed throughout Toronto.
The design focuses on carving away at the existing and inserting pieces to emphasize the building’s adapted program. In order to work through the design with respect to these carvings it was important to draw with the same emphasis on erasure and insertion. To do this I began my initial drawings on top of an existing set which I continued to cut, tear, and cover accordingly. As the design of the space aims to understand and re-contextualize the existing, it was necessary that I approach the drawing in the same way.
Taking advantage of the Plant’s structural frame of concrete, non-load bearing walls are removed to create stacked tiers of open floor plates. This allows for large meeting spaces and opens the factory up to facilitate collaboration and provide space for movement. But to create a central focus in this space, one row of columns is removed, and replaced with an eight meter wide atrium that all floors share.
The atrium slice brings light into the factory and creates a monumental passage for
a gantry crane that can traverse ninety meters, from one end of the building to the other. The crane hall opens on its south end to the water, to take in large materials and ship out finished works.
The 1928 silos are converted into ten separate rooms that serve as studios or exhibition spaces. The central five silos are connected to form a linear path through the block. This element of the production facility emphasizes the act of sharing the work and behaves as another potentially vacant space for installations. Two steel structures clinging to the exterior of the silo block allow
for access the exhibition spaces from the back, while creating an inhabitable gallery overlooking the water. These steel structures are another liner throughout the building that reinforces the program of exhibition while identifying a critical interface between Malting Plant and Art Factory.









